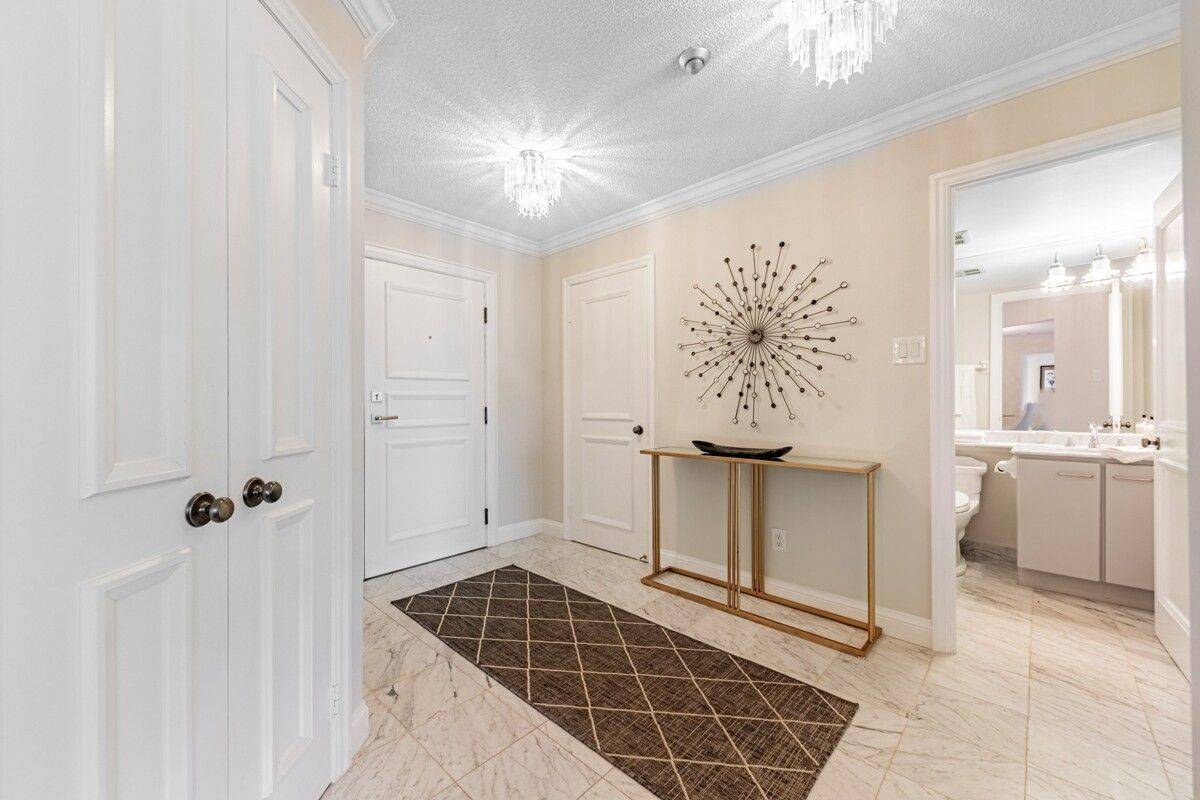See all 28 photos
$1,399,000
$1,399,000
Est. payment /mo
3 Beds
2 Baths
Sold on 04/02/2025
3800 Yonge ST #520 Toronto C04, ON M4N 3P7
GET MORE INFORMATION
We respect your privacy! Your information WILL NOT BE SHARED, SOLD, or RENTED to anyone, for any reason outside the course of normal real estate exchange. By submitting, you agree to our Terms of Use and Privacy Policy.
UPDATED:
Key Details
Sold Price $1,399,000
Property Type Condo
Sub Type Condo Apartment
Listing Status Sold
Purchase Type For Sale
Approx. Sqft 1600-1799
Subdivision Bedford Park-Nortown
MLS Listing ID C11999251
Style Apartment
Bedrooms 3
HOA Fees $2,227
Annual Tax Amount $6,394
Tax Year 2024
Property Sub-Type Condo Apartment
Property Description
Rare opportunity to own a unit in one of the most sought after buildings in Toronto! Step into elegance as you enter the lobby, greeted by a stunning waterfall a true retreat from the bustling city. This prestigious building, complete with a concierge and 24-hour security, is just a five-minute walk to York Mills Subway Station, offering both convenience and tranquility. Nestled in one of Toronto's most coveted communities Cricket Club and Hoggs Hollow this spacious unit offers 1,618 sq. ft. of updated and well-appointed living space with two underground parking spots. The split-bedroom layout provides both comfort and functionality, making it ideal for hosting guests while ensuring privacy for all. This quiet unit boasts breathtaking garden views, surrounded by lush trees an oasis in the heart of the city. Designed for easy living, it offers ample space for relaxation, a low-maintenance lifestyle, and the convenience of being close to essential amenities. Work comfortably from home in the sun-filled office overlooking the ravine, a perfect backdrop for Zoom calls. The elegant dining room is enhanced with custom built-in cabinets. The expansive primary suite offers picturesque ravine views, a generous walk-in closet, and a spa-like ensuite. Additional conveniences include an ensuite storage room and an oversized locker for all your storage needs. Resort-style living awaits with an array of amenities, including an indoor pool featuring a hot tub, sauna and steam room, a fully equipped gym, complimentary exercise classes, indoor squash/pickle ball court, library and a games room to name a few. In addition, low condo fees cover A/C, cable TV, internet, heat, and hydro making this an effortless and luxurious lifestyle choice
Location
Province ON
County Toronto
Community Bedford Park-Nortown
Area Toronto
Rooms
Kitchen 1
Interior
Cooling Central Air
Laundry Ensuite
Exterior
Exterior Feature Landscaped, Patio, Privacy, Recreational Area, Security Gate
Parking Features Underground
Garage Spaces 2.0
Exposure North
Lited by KELLER WILLIAMS REFERRED URBAN REALTY
GET MORE INFORMATION
MORTGAGE CALCULATOR
Mortgage values are calculated by Lofty and are for illustration purposes only, accuracy is not guaranteed.
AFFORDABILITY CALCULATOR
Use this calculator to determine how much house you can afford. By entering details about your income, down payment, and monthly debts, you can estimate the mortgage amount that works with your budget.
You can afford a home up to: $0
Your debt-to-income ratio is 36%
Quite affordable.
View Affordable PropertiesQuite affordable.
Payment Breakdown:
$0 Month
Get more info from a local expert!
Search Other Listings
- All Listings
- Sold Listings
- My Other Listings
- Our Office Listings
- Downtown Condos For Sale
- Freehold Homes For Sale
- Multifamily Homes For Sale (All GTA)
- Commercial For Sale
- Leaside Homes
- Riverdale Homes
- Rosedale and Moore Park Homes
- Yonge and St-Clair Homes
- Forest Hill South Homes
- Midtown Homes
- Annex Homes
- The Beaches Homes
- Trinity-Bellwoods Homes
- Little Italy and Palmerston Homes
- High Park Homes
- Etobicoke and Mimico Homes
- Suggest A Neighbourhood Not Listed Here



